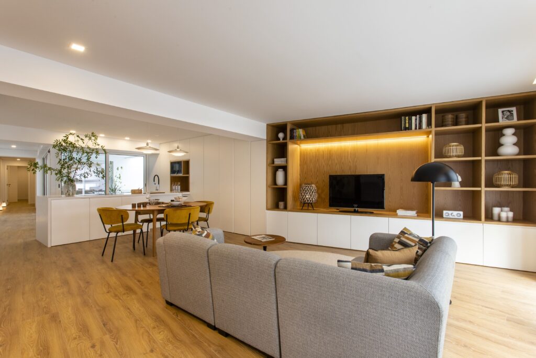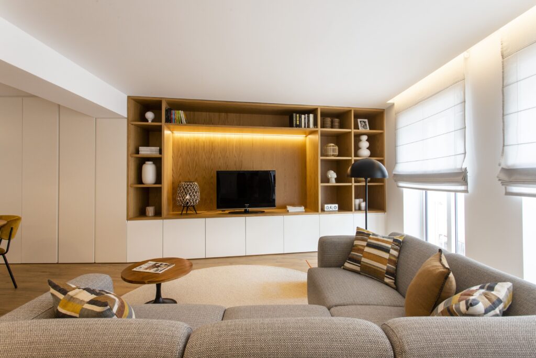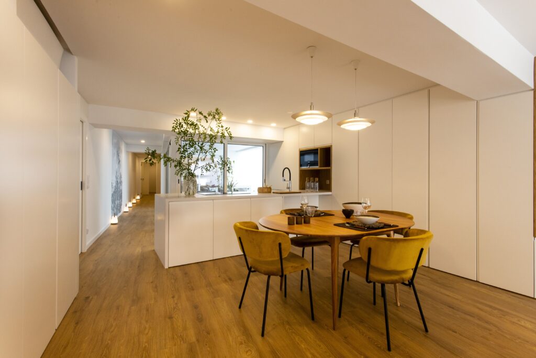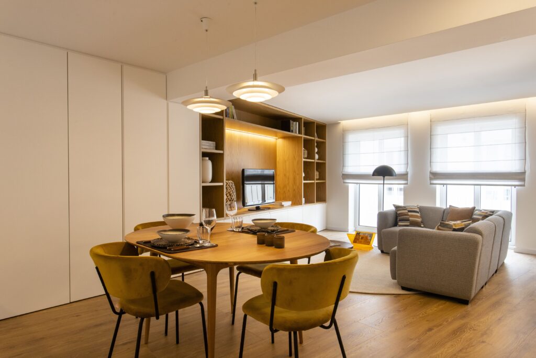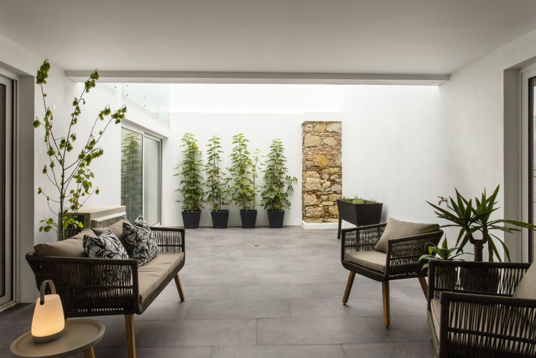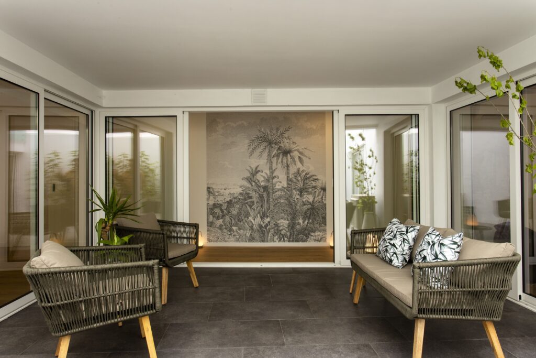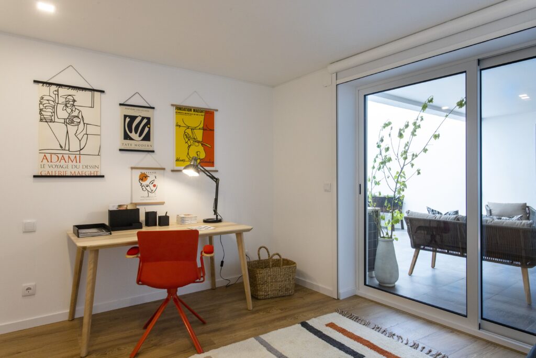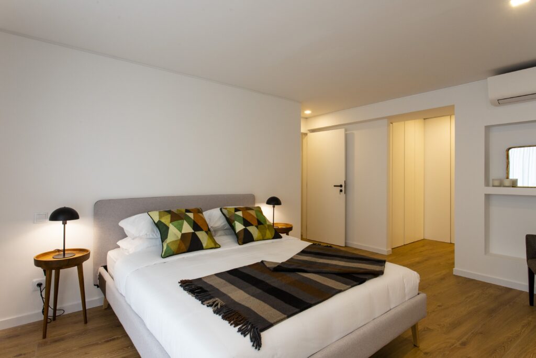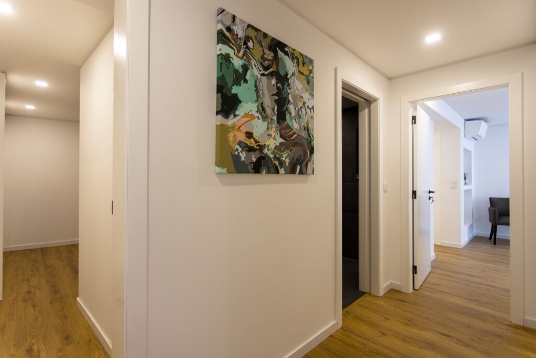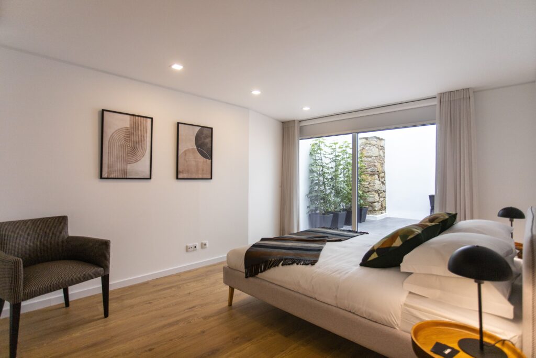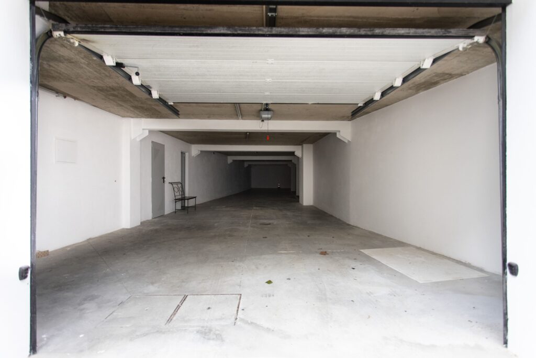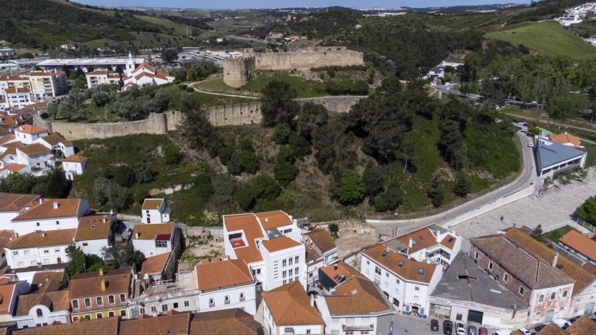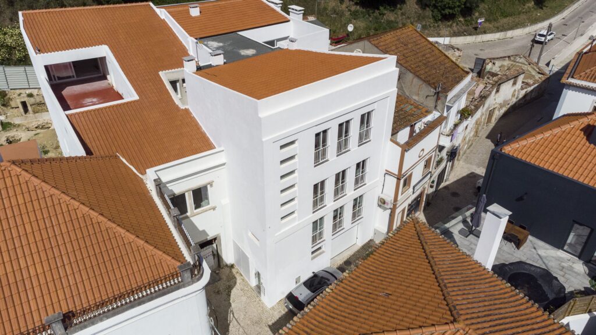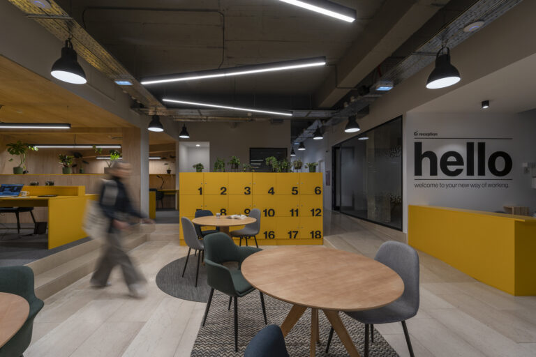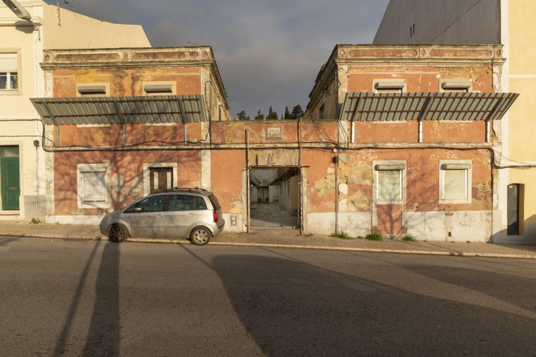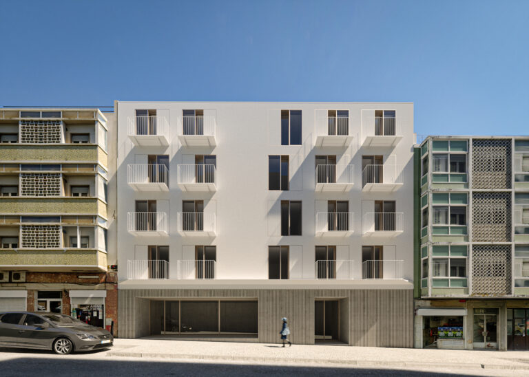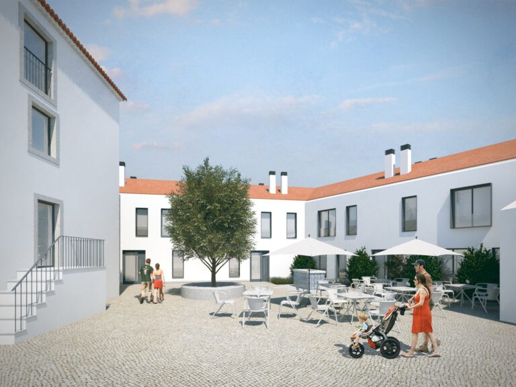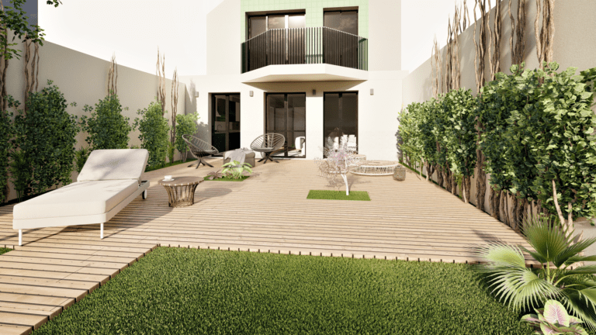Muralhas de Torres
Rua Guilherme Gomes Fernandes 31, Torres Vedras
The “Muralhas de Torres” project was created via the rehabilitation of a building consisting of a warehouse and offices, located under the old wall that delimits the town of Torres Vedras – hence the name of the place. This conversion was the brain-child born of the creative work of the architects in charge of the project – the company Involve – that sought to create a solution focussed on elegance, architectural minimalism and contemporaneity.
The development consists of only 3 apartments, with 2 bedrooms and a study room on the 1st Floor, and two apartments with 3 bedrooms, on the 2nd and 3rd floors. All apartments have a garage and a private outdoor area, which gives a space for leisure and conviviality, coherent with current trends and targeted clients.
-
Building area: 774 m2
-
Construction year: 2022
-
Architecture: Involve Architects
-
Purpose: Housing
-
Typologies: T2+1 and T3
