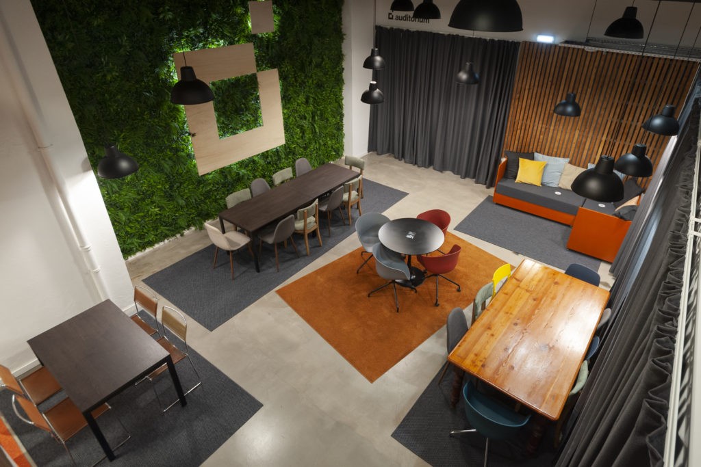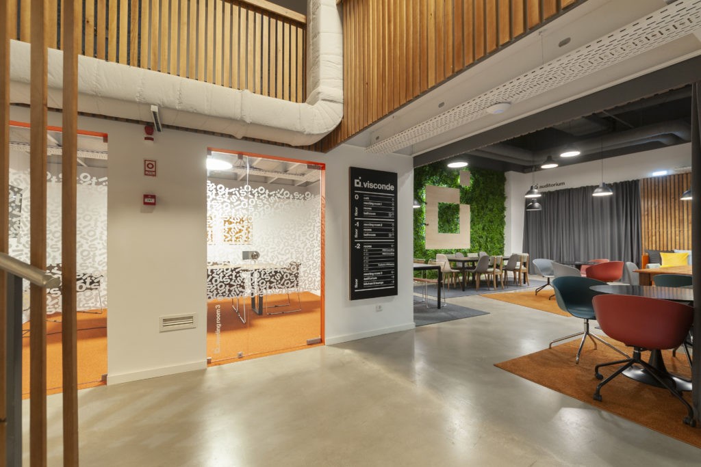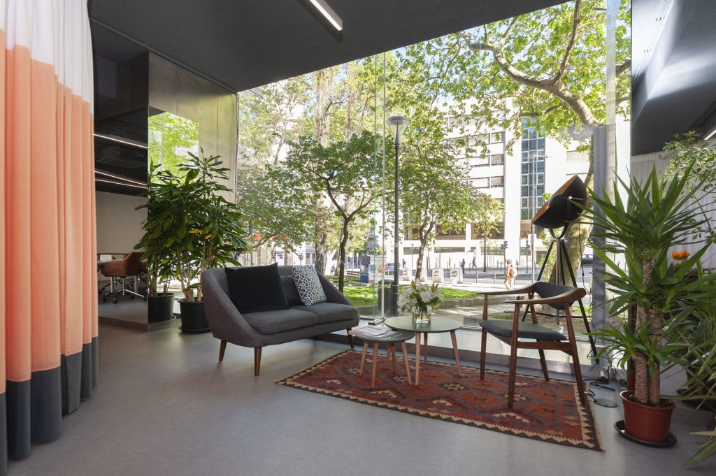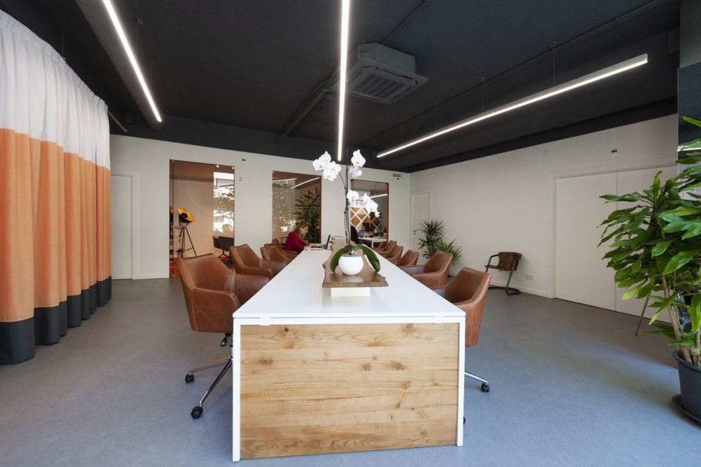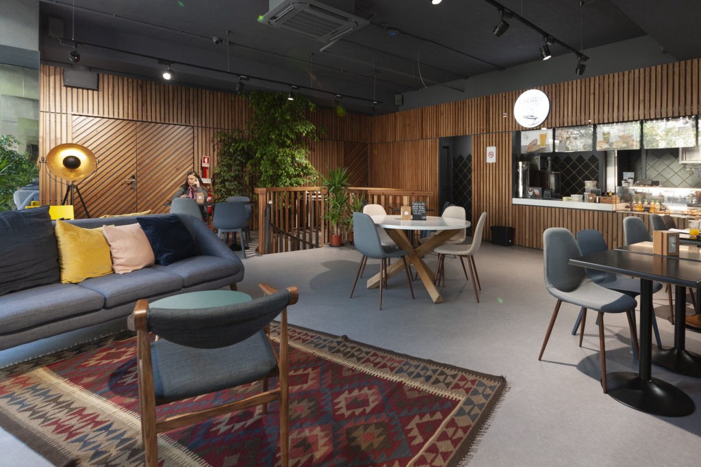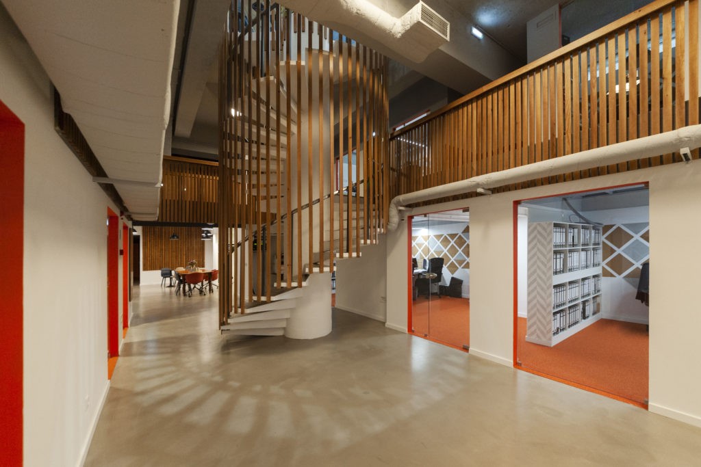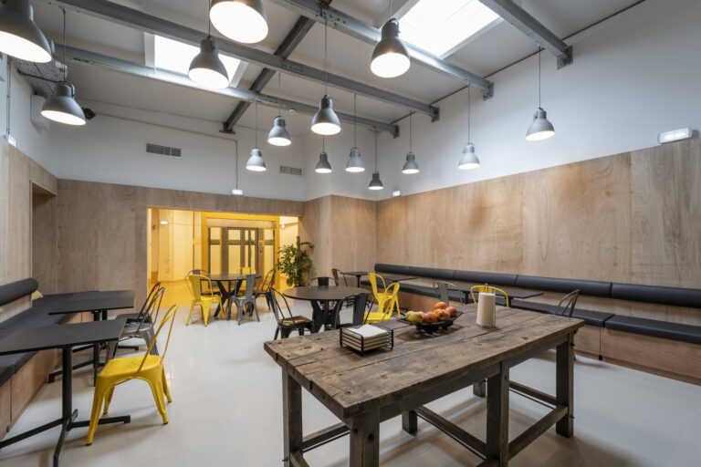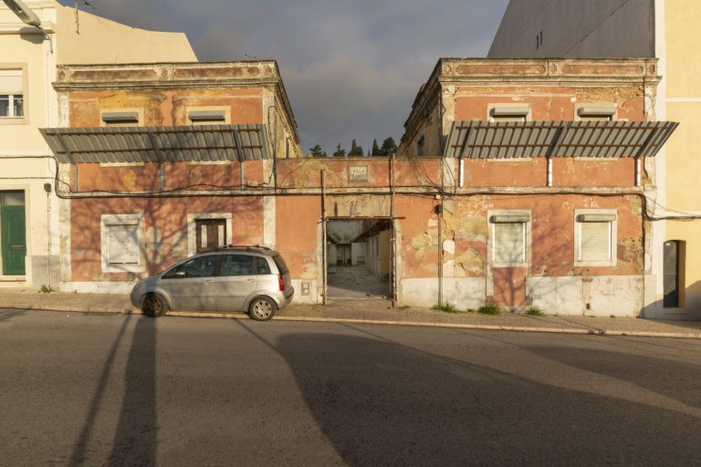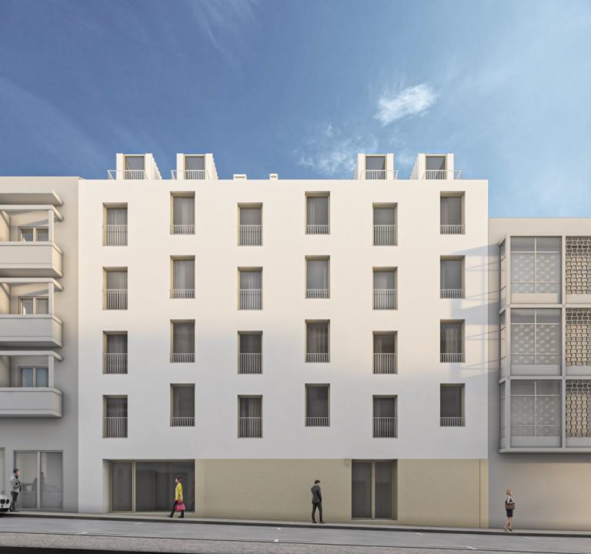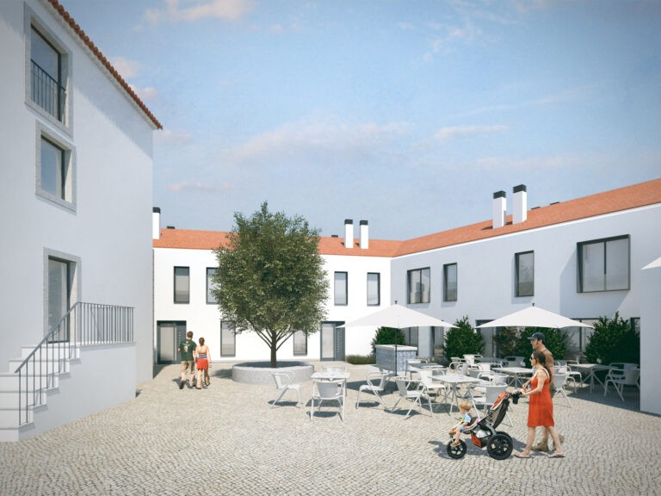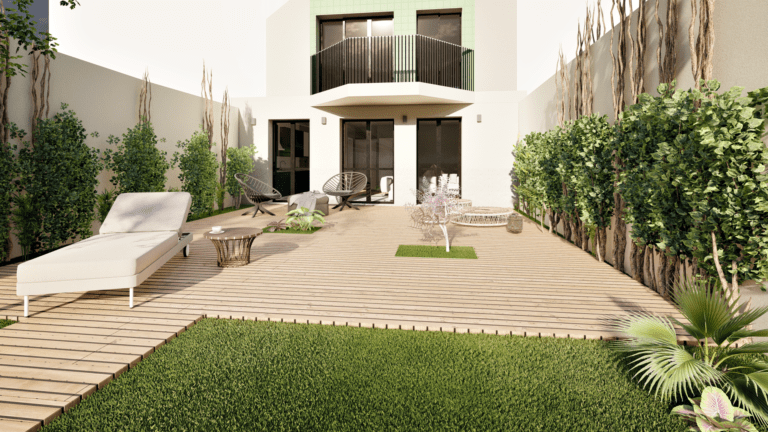Coworking – Visconde Santarém
Rua Visconde de Santarém 73, Lisboa
The purpose of the remodelling of this property was to create a co-working space, to be operated by the company SITIO. Previously belonging to a conservatory and left vacant for a long time, the project that was developed contributed significantly to improving the ambiance of the neighbourhood.
The rehabilitation of the space took into account the improvement of the facade facing the main street, an intermediate floor was created with individual work areas or spaces for small groups, and the lower floor implemented with larger work rooms, meeting rooms and an auditorium.
Presently, the space is a cluster for the real estate sector with companies linked to mediation, promotion, real estate management, construction, financing, architecture, etc.
-
Building area: 1242 m2
-
Construction year: 2019
-
Architecture: Poligono
-
Purpose: Commercial
-
Typologies: --
